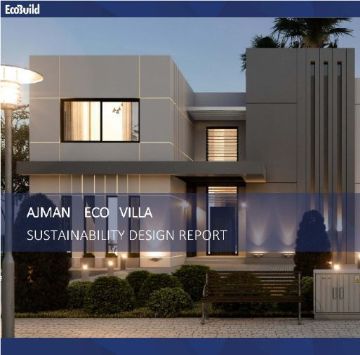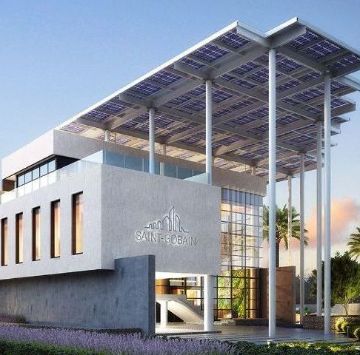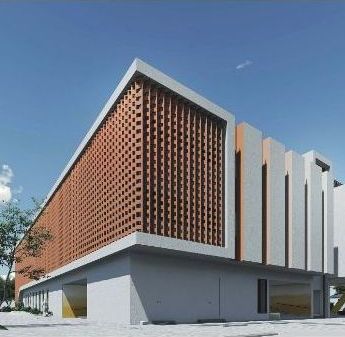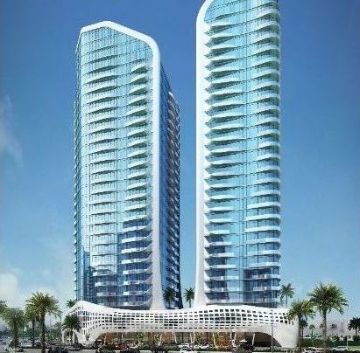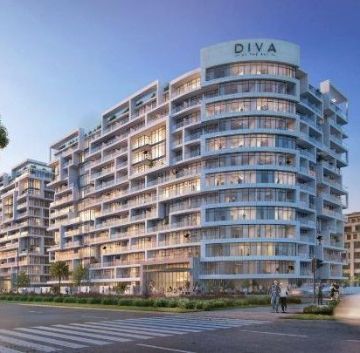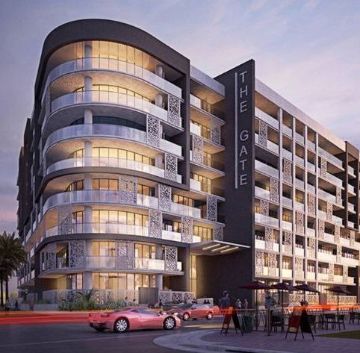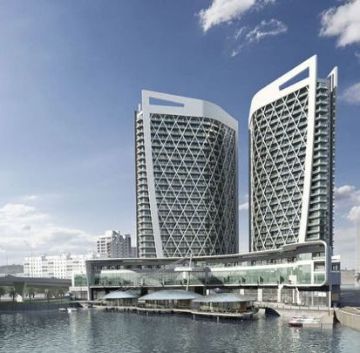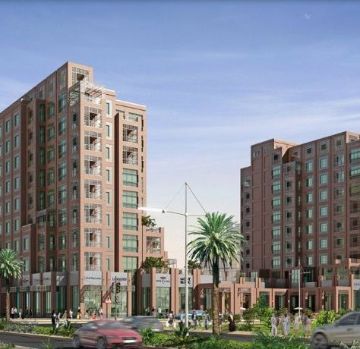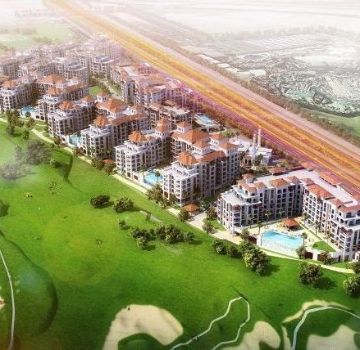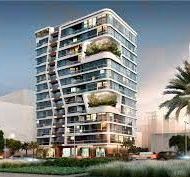CARBON FOOTPRINT ANALYSIS
A carbon footprint analysis, also known as a greenhouse gas (GHG) emissions assessment, evaluates the greenhouse gas emissions caused by the manufacture of a product or any given activity that contributes to global warming. these analysisinvolves the evaluation of environmental impacts, energy consumption, GHG emissions and water consumption attributable to a product, package or facility operation.

